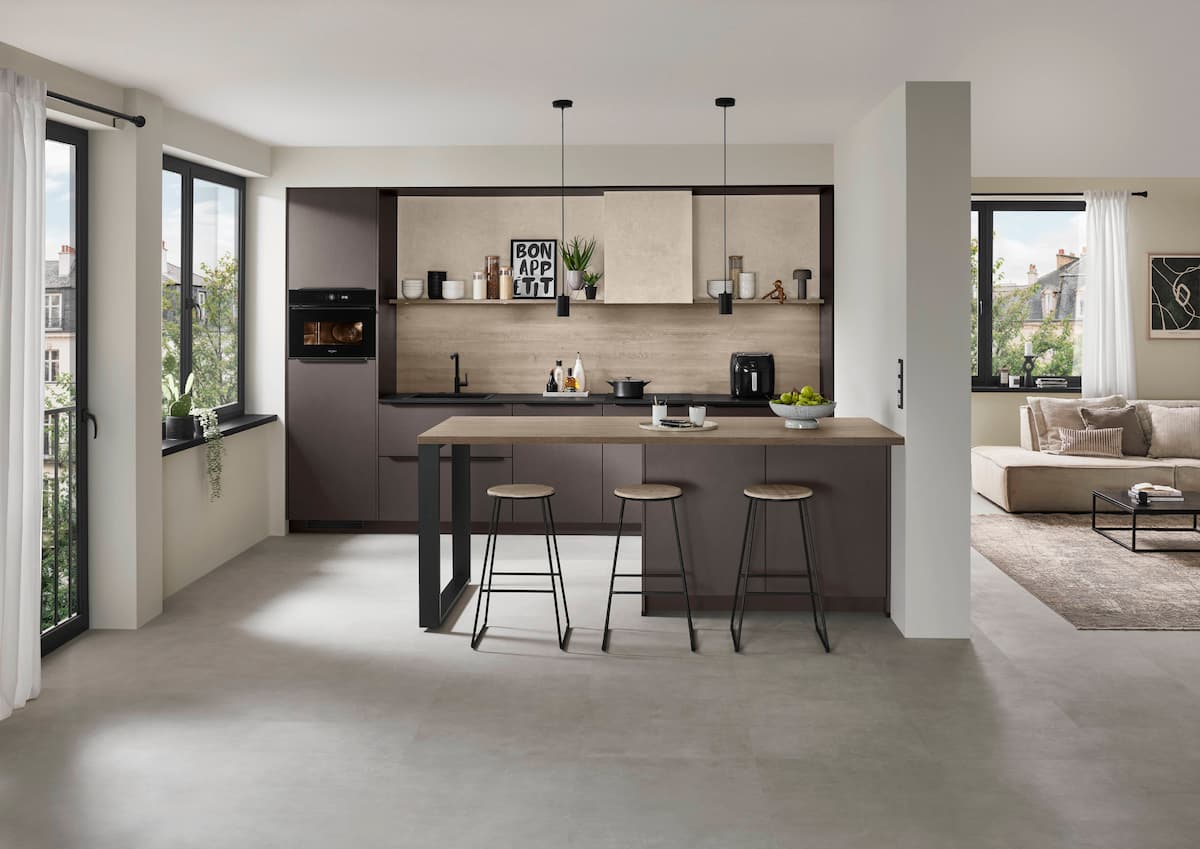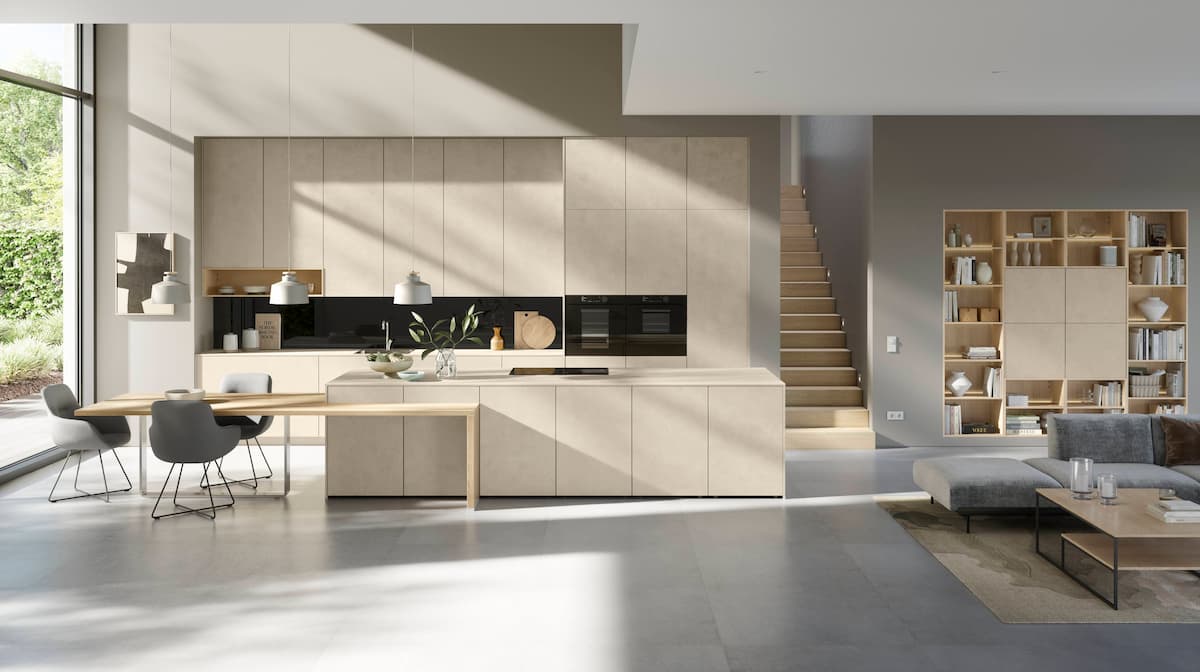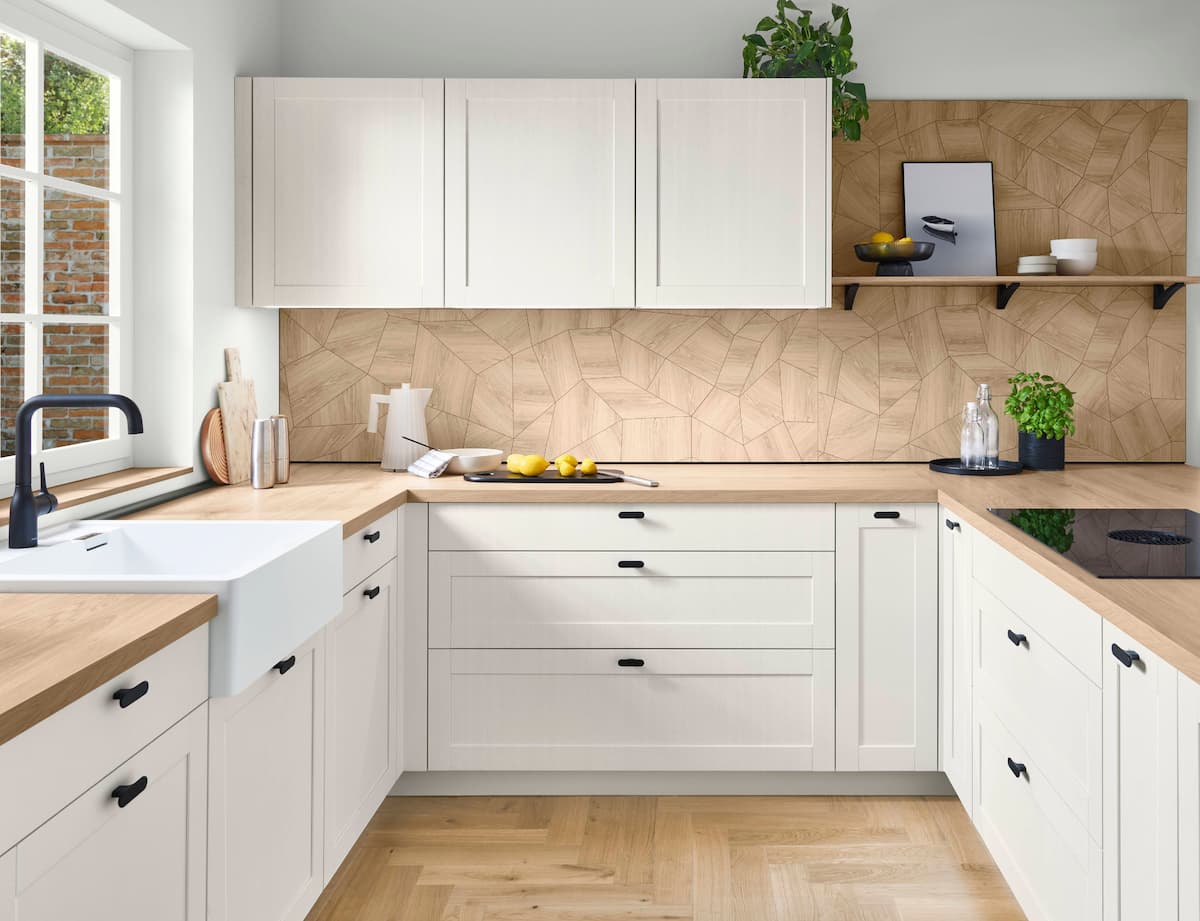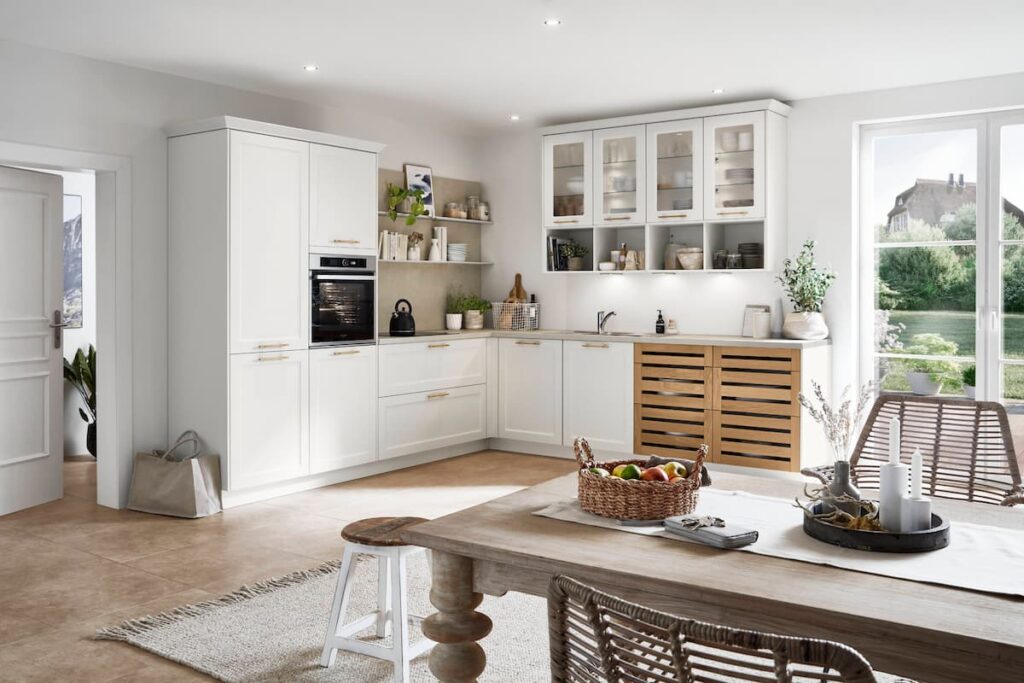
Modular kitchens have become increasingly popular due to their flexibility, customization options, and efficient installation process. Among various layout options, the L-shaped design stands out as a versatile and functional choice. This blog explores the advantages of L-shaped modular kitchens, providing insights into how they can enhance both the aesthetics and functionality of your kitchen space.
An L-shaped modular kitchen interior design offers a seamless flow, allowing for efficient movement between key areas such as the sink, stove, and refrigerator. This layout promotes a comfortable and ergonomic cooking experience, making it ideal for both casual and professional cooks. Even more, L-shaped kitchens are highly adaptable to different room sizes and shapes, making them suitable for a wide range of homes.
In the following sections, we will delve into the key features and benefits of L-shaped modular kitchens. From understanding the basic principles of this layout to exploring design considerations and styling options, this blog aims to provide valuable information for those considering this popular kitchen design.
Understanding the L-Shaped Interior Layout
The L-shaped modular kitchen interior design layout is characterized by its two intersecting walls, forming a right angle. This configuration offers a spacious and efficient workspace, allowing for a natural flow of movement between different kitchen zones. There are several variations of the L-shaped layout, each with its own unique advantages:
Open-plan L-shaped kitchen: This design combines the kitchen with adjacent living or dining areas, creating a sense of openness and spaciousness.
Closed-plan L-shaped kitchen: Ideal for smaller homes, this layout provides a more intimate and private cooking space.
Island L-shaped kitchen: Incorporating an island unit can add extra counter space, storage, and seating options.
When considering an L-shaped layout, it’s important to assess the size and shape of your kitchen space. A well-planned L-shaped design can maximize the available area, creating a functional and aesthetically pleasing kitchen.
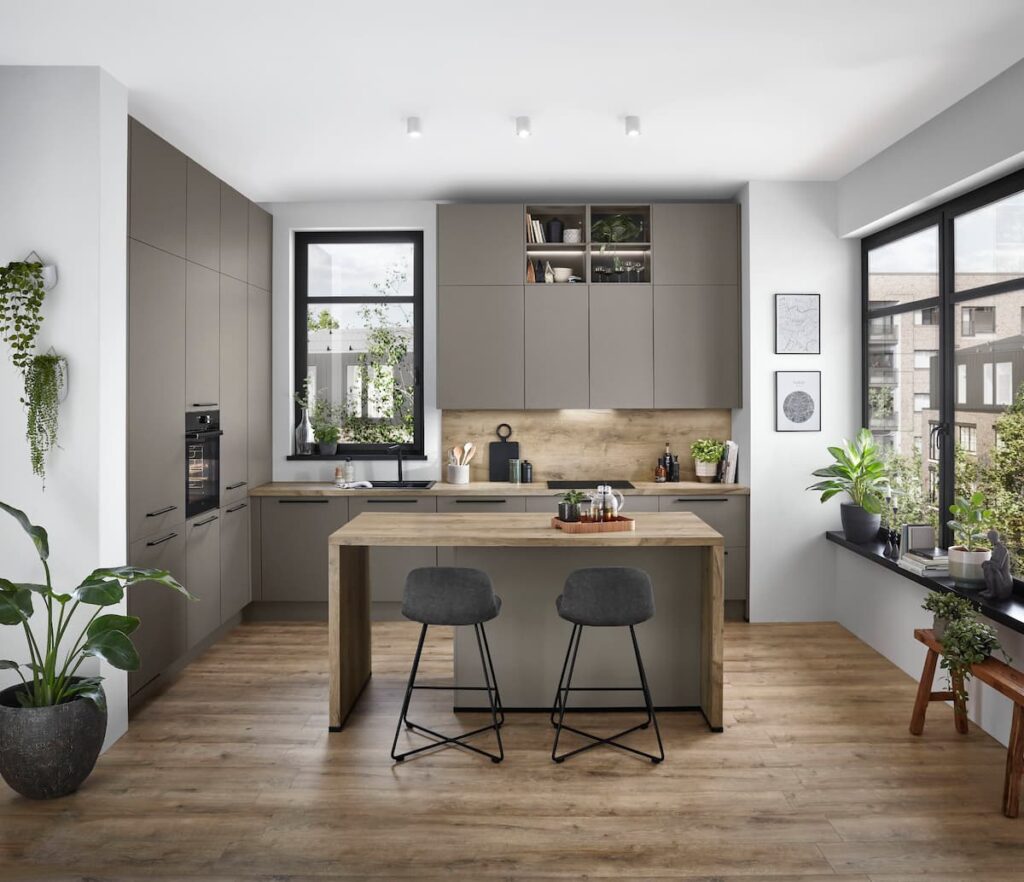
Planning Your L-Shaped Kitchen’s Design
Before embarking on the design process, it’s essential to carefully plan your L-shaped kitchen. This involves several key steps:
- Assessing your kitchen space: Measure the dimensions of your kitchen, including the height of ceilings and the location of windows and doors. Consider any structural limitations or features that may impact the layout.
- Defining your kitchen’s purpose and needs: Determine how you intend to use your kitchen. Are you a frequent cook? Do you entertain often? Understanding your specific needs will help you prioritize features and design elements.
- Creating a functional triangle: The functional triangle is a classic kitchen design concept that emphasizes the proximity of the sink, stove, and refrigerator. Aim for a triangle shape between these three elements to minimize movement and improve efficiency.
By carefully planning these aspects, you can ensure that your L-shaped modular kitchen’s design is both functional and aesthetically pleasing.
Modular Kitchen Components
The foundation of an L-shaped modular kitchen lies in its individual components – but these components can be customized to suit your specific needs and preferences. Hence, getting started the right way means properly considering all the following key elements:
Cabinets and drawers: Choose from a wide range of cabinet styles, sizes, and finishes to create the desired look and storage capacity. Consider incorporating features like pull-out drawers, cabinet carousels, and decked out corner cabinets to optimize space utilization.
Countertops: Select countertops that are both durable and aesthetically pleasing. Popular materials include granite, marble, quartz, and laminate. Consider factors such as heat resistance, stain resistance, and ease of maintenance when making your choice.
Appliances: Choose appliances that complement your kitchen’s style and functionality. Consider factors such as energy efficiency, size, and features. Don’t forget to take advantage of your L-shaped modular kitchen’s interior design as best you can, making full use of your open space.
Backsplashes: Backsplashes add a decorative element to your kitchen while protecting the walls from splashes and stains. Choose from a variety of materials, including tile, glass, and stainless steel.
Lighting: Adequate lighting is essential for a functional and visually appealing kitchen. Consider incorporating both overhead lighting and under-cabinet lighting to provide ample illumination for cooking, cleaning, and socializing.
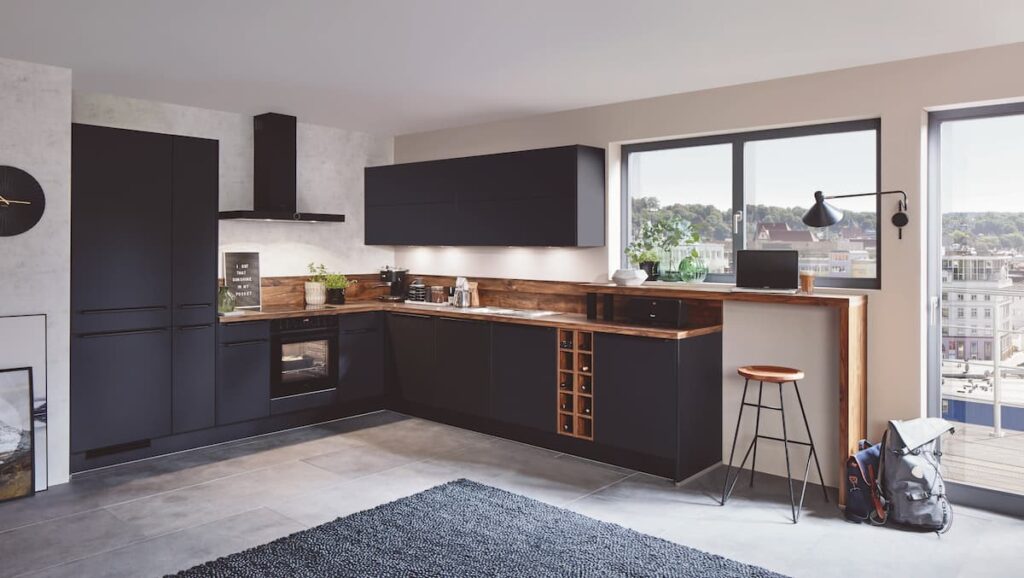
L-Shaped Kitchens with Interior Flow and Functionality
A well-designed L-shaped modular kitchen interior design should promote a seamless workflow and maximize functionality. To achieve this, consider arranging your kitchen components in a way that allows for a smooth and efficient flow of movement. Think about the natural sequence of tasks, such as preparing ingredients, cooking, and cleaning up, and design your kitchen accordingly.
Carousel corner cabinets and other smart cabinet designs can help you make the most of often-overlooked corner spaces. These features not only provide additional storage but also improve accessibility. To maximize storage capacity, incorporate various storage options, such as drawers, shelves, and cabinets. Consider features like pull-out pantries and spice racks to keep your kitchen organized and clutter-free.
Remember to design your kitchen with ergonomics in mind to ensure comfort and prevent strain. Choose countertops and appliances at a comfortable height and provide adequate space for movement. By following these guidelines, you can create an L-shaped modular kitchen interior design that is both functional and enjoyable to use.
Styling Your L-Shaped Kitchen
Once you have the functional aspects of your L-shaped kitchen in place, it’s time to focus on the aesthetics. Styling your kitchen can reflect your personal style and create a welcoming atmosphere. Here are some key considerations:
- Choosing a color palette and materials: Select colors and materials that complement your overall home decor. Consider the natural light in your kitchen, as this can influence your color choices. Popular color palettes for L-shaped kitchens include neutral tones, bold accents, and monochromatic schemes.
- Selecting finishes and textures: Add interest and visual appeal to your kitchen by incorporating a variety of finishes and textures. For example, you might combine matte cabinets with glossy countertops or pair smooth surfaces with textured backsplashes.
- Adding personal touches and décor: Make your L-shaped modular kitchen’s interior design uniquely original by incorporating personal touches and décor. This could include artwork, plants, decorative accessories, or unique lighting fixtures.
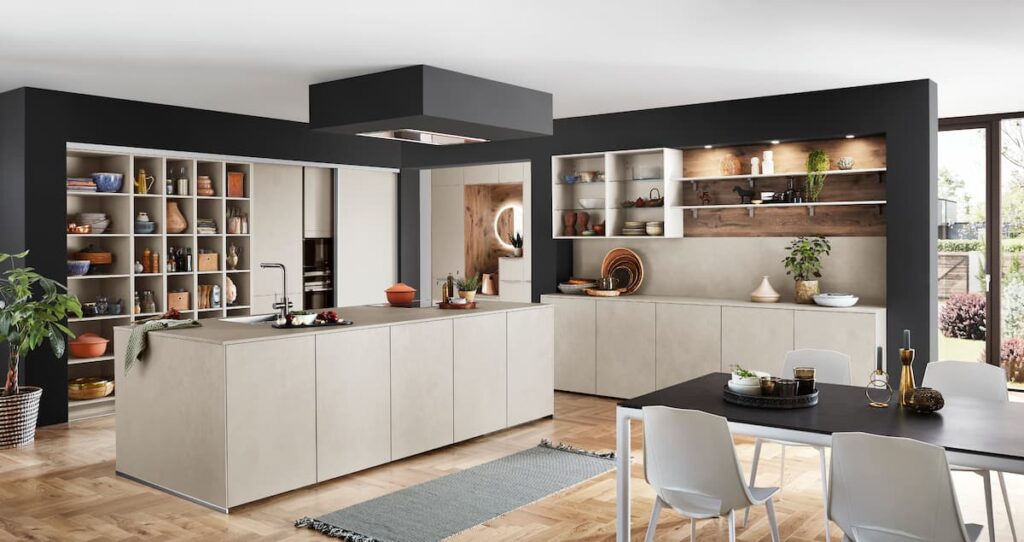
Future Trends and Innovations in L-Shaped Modular Kitchens
L-shaped modular kitchens are constantly evolving, with new materials, technologies, and design concepts emerging. Here are some potential future trends and innovations to watch out for:
1. Smart Kitchens:
Integration of smart technology into appliances and fixtures: This allows for remote control, voice activation, and automation of various kitchen tasks, enhancing convenience and efficiency. For example, you could turn on the oven from your smartphone, set the coffee maker to brew automatically, or control the ventilation system with voice commands.
Voice-activated control for lights, appliances, and ventilation: This hands-free control is especially useful when your hands are full or you’re busy cooking. It can also create a more immersive and futuristic kitchen experience.
Integration with home automation systems for seamless control: Smart kitchens can be connected to other smart devices in your home, allowing for coordinated control and automation. For instance, you could set the lights to dim when you enter the kitchen or have the thermostat adjust the temperature based on your cooking activities.
2. Sustainable Materials:
Increased use of recycled and eco-friendly materials: This helps reduce the environmental impact of kitchen design and promotes sustainability. Recycled materials such as reclaimed wood and recycled glass can be used for countertops, cabinets, and backsplashes.
Biodegradable and compostable finishes for countertops and cabinetry: These materials are more environmentally friendly and can be disposed of in a sustainable manner. They are also often more durable and resistant to stains and scratches.
Focus on low-VOC paints and finishes: Low-VOC paints and finishes emit fewer harmful chemicals into the air, improving indoor air quality and reducing the risk of health problems.
3. Modular Flexibility:
Even more customizable modular components with interchangeable parts: This allows for greater personalization and flexibility in your L-shaped modular kitchen’s interior design. You can easily change the appearance of your kitchen by swapping out components or adding new ones.
Modular furniture that can be easily reconfigured as your needs change: Modular furniture, such as islands or shelving units, can be rearranged to accommodate different lifestyles or space requirements.
Integration of modular storage solutions with kitchen cabinetry: This provides additional storage options and flexibility, allowing you to adapt your kitchen to your changing needs.
4. Innovative Appliances:
Multifunctional appliances that combine cooking and cleaning tasks: These appliances can save space and simplify kitchen tasks. For example, a combination oven and microwave can cook and reheat food in a single appliance.
Induction cooking with advanced features and energy efficiency: Induction cooking is more energy-efficient and offers precise temperature control, making it a popular choice for modern kitchens. Advanced features like built-in timers and automatic shut-off can further enhance convenience and safety.
Self-cleaning ovens and refrigerators: These appliances reduce the need for manual cleaning and maintenance, saving time and effort. Self-cleaning ovens use high heat to burn off food residue, while self-cleaning refrigerators have features like antibacterial coatings and odor-eliminating filters.
5. Minimalist and Open-Plan Designs:
A continued trend towards minimalist aesthetics with clean lines and uncluttered spaces: Minimalist kitchens create a sense of calm and order, making them a popular choice for modern homes.
Open-plan kitchens that blur the lines between cooking and living areas: Open-plan kitchens promote a sense of connection and social interaction, making them ideal for entertaining and spending time with family and friends. They’re also a sure-fire way of taking advantage of the ample space your L-shaped modular kitchen’s interior design intrinsically brings to the table.
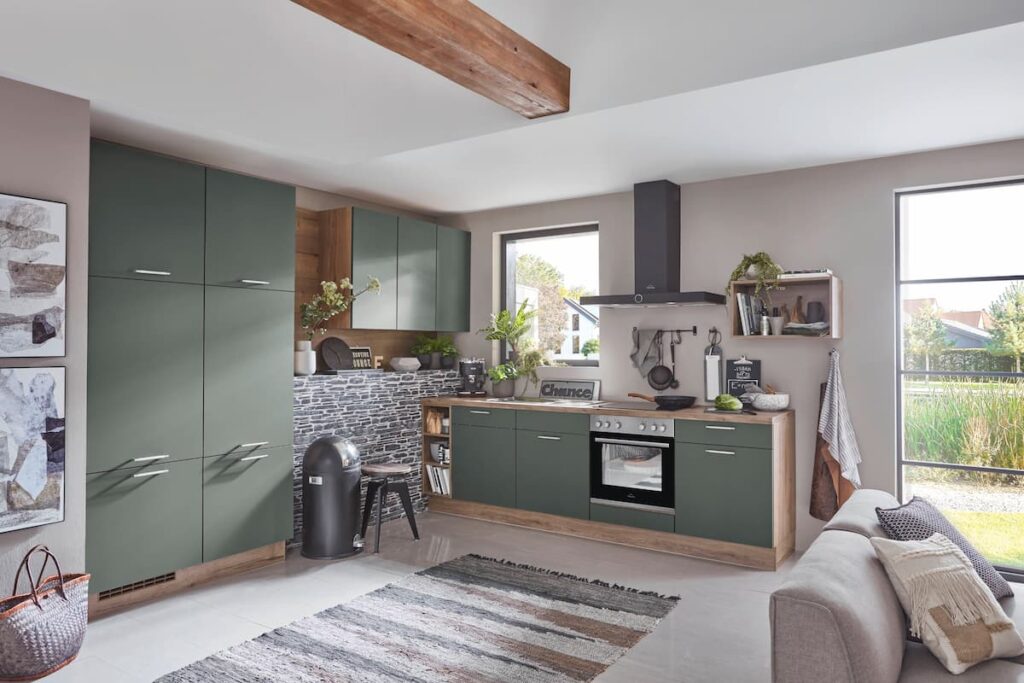
Integration of kitchen islands with built-in features like seating and storage: Kitchen islands can provide additional workspace, seating, and storage, making them a versatile and functional addition to any kitchen.
6. Virtual and Augmented Reality Design Tools:
Use of VR and AR to visualize kitchen designs and make informed decisions: VR and AR tools allow you to experience your kitchen design in a virtual environment, helping you to visualize different layouts, materials, and finishes. German Kitchen Design uses this solution ourselves, which gives each of our esteemed clients the ability to see and feel their kitchen’s design as it’s being iterated, ensuring they can achieve their dream kitchen with us.
Interactive tools for experimenting with different layouts, materials, and finishes: These tools can help you explore various design options and find the perfect combination for your kitchen.
7. Customizable Lighting Solutions:
Smart lighting systems that can be adjusted to create different moods and atmospheres: Smart lighting allows you to control the brightness, color, and intensity of your kitchen lights, creating a personalized and inviting atmosphere.
Integration of natural light and artificial lighting for optimal illumination: By combining natural light with well-placed artificial lighting, you can create a bright and functional kitchen space.
Customizable lighting fixtures with various designs and styles: Choose from a wide range of lighting fixtures to match your kitchen’s style and create a unique ambiance.
Believe it or not, we’ve got even more for you to discover. Take a deep dive into the world of L-shaped kitchens, and discover the layout that works best for your unique lifestyle!
Conclusion
The L-shaped modular kitchen and its associated interior design is simply one of the best layouts for those looking to create an open space they can uniquely style to their own needs. Their adaptability, customizable options, and seamless workflow can transform your kitchen into a space that you’ll love to spend time in. By thoughtfully considering the arrangement of components, incorporating clever storage solutions, and paying attention to ergonomic details, you can play around with a plethora of kitchen designs that seamlessly integrate into your lifestyle.
Ready to turn your kitchen dreams into reality? Contact German Kitchen Design today. Our expert team specializes in creating high-quality German kitchens that are tailored to your unique vision. Let us help you transform your house into a home.

